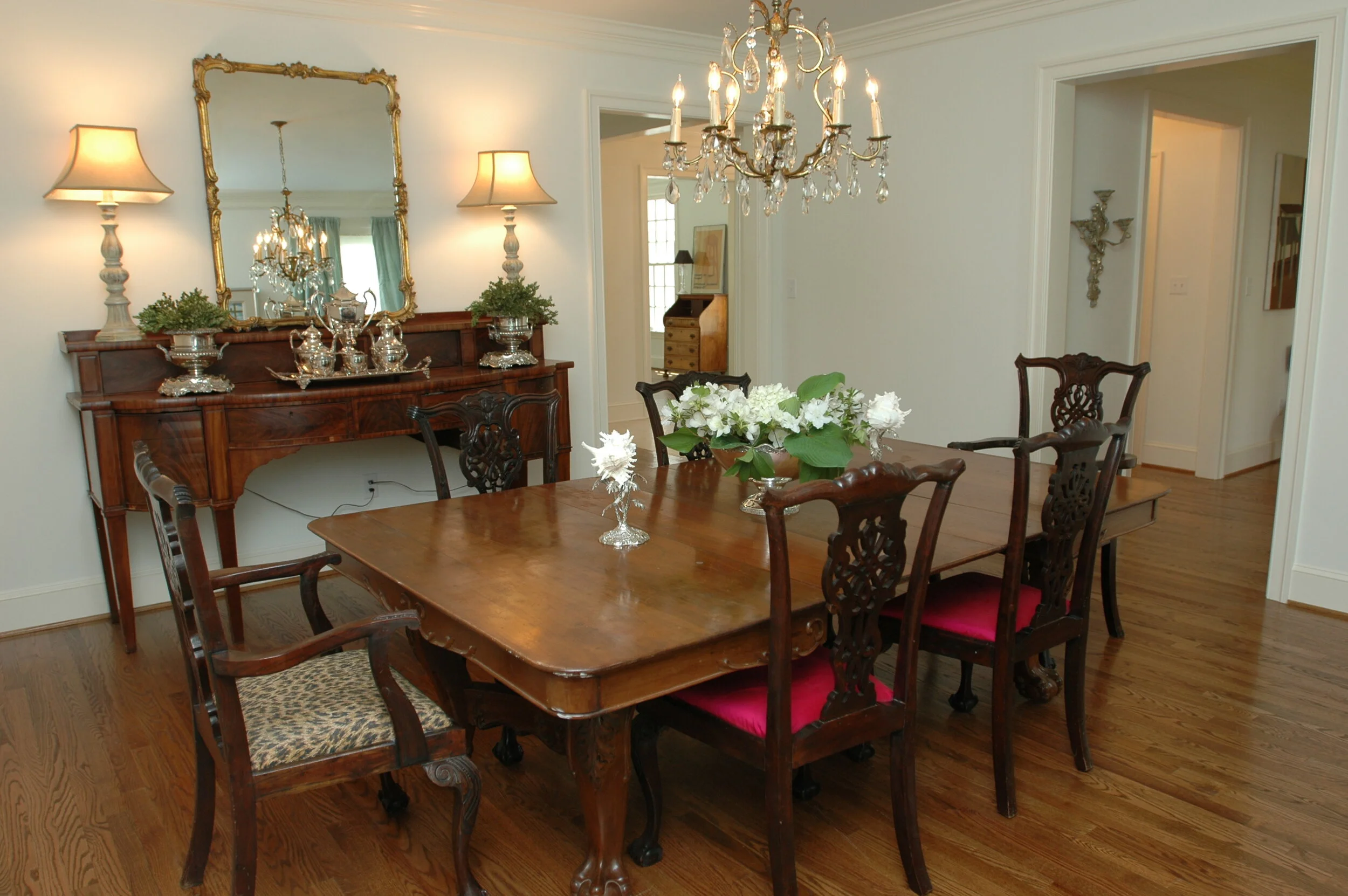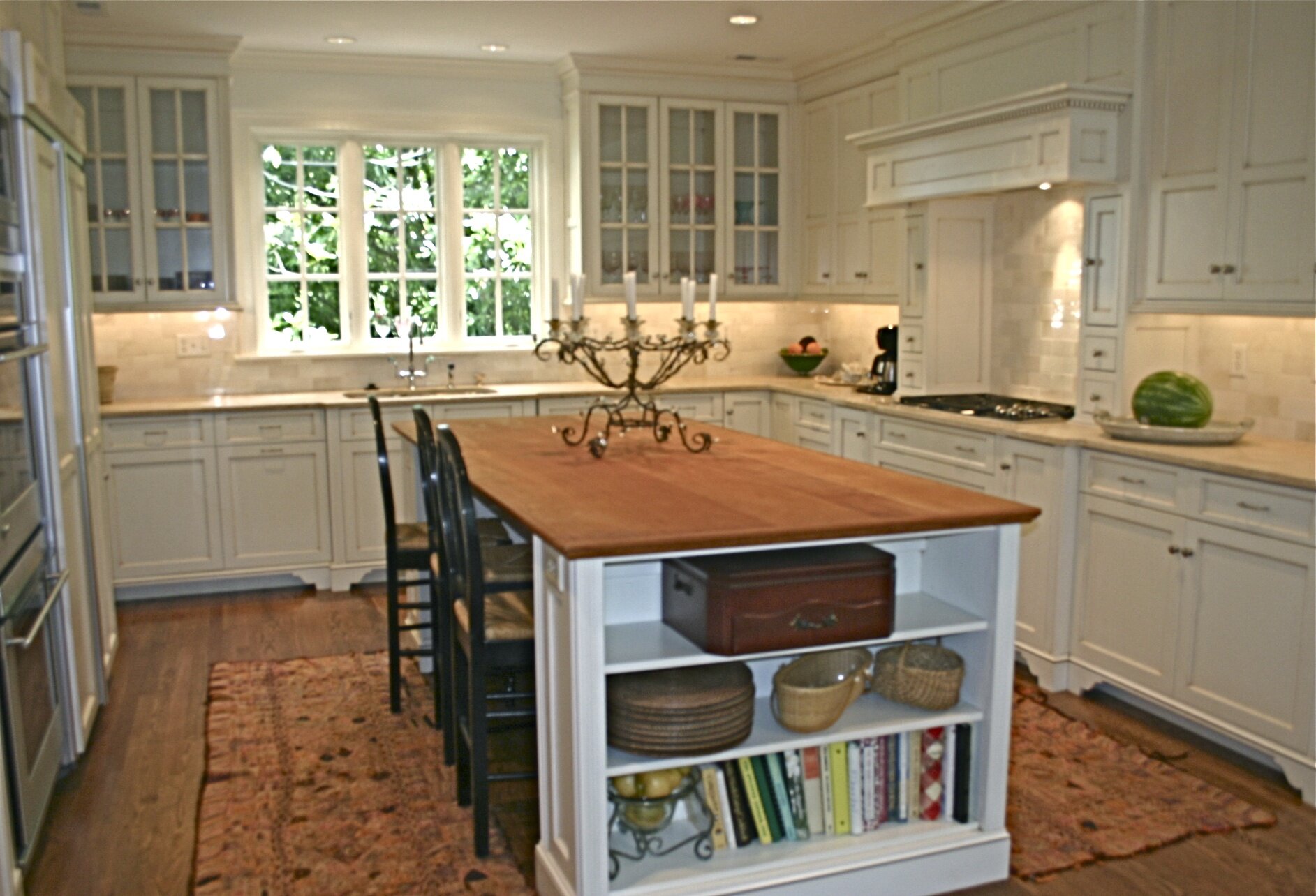Windsor Farms
Complete Home Transformation on Clovelly
PROJECT SCOPE:
This project called for a complete interior remodel with significant exterior modifications. Built in 1981, the original structure followed modernist architectural principles with minimal exterior decoration and jarring, abstracted facades. The peculiar first floor plan recalled a row house but in reverse. The laundry room was prominently placed in the front of the house followed by the kitchen, dining room, and formal living room facing the back yard. Though clever (possibly), the home was definitely out of place in the Windsor Farms community.
Turning this modernist oddity into a traditional home in keeping with the neighborhood not only involved reversing the entire floor plan but also moving the main entrance from the side of the house to its rightful place at the front of the house. In order to achieve this, Berg gutted the entire structure, and added a front entrance, a foyer, a living room, an additional bedroom, and a covered porch. Berg also relocated the stairways and actually lowered the first floor system to create higher ceilings.
The existing garage also needed to be addressed. Unlike most homes in Richmond that disguise the garage with doors facing the back or side, this structure was prominently facing the street. Since it was not feasible to relocate the garage or the doors, Berg redesigned the facade with new cornices, wide door casings, and a classical pediment.





















