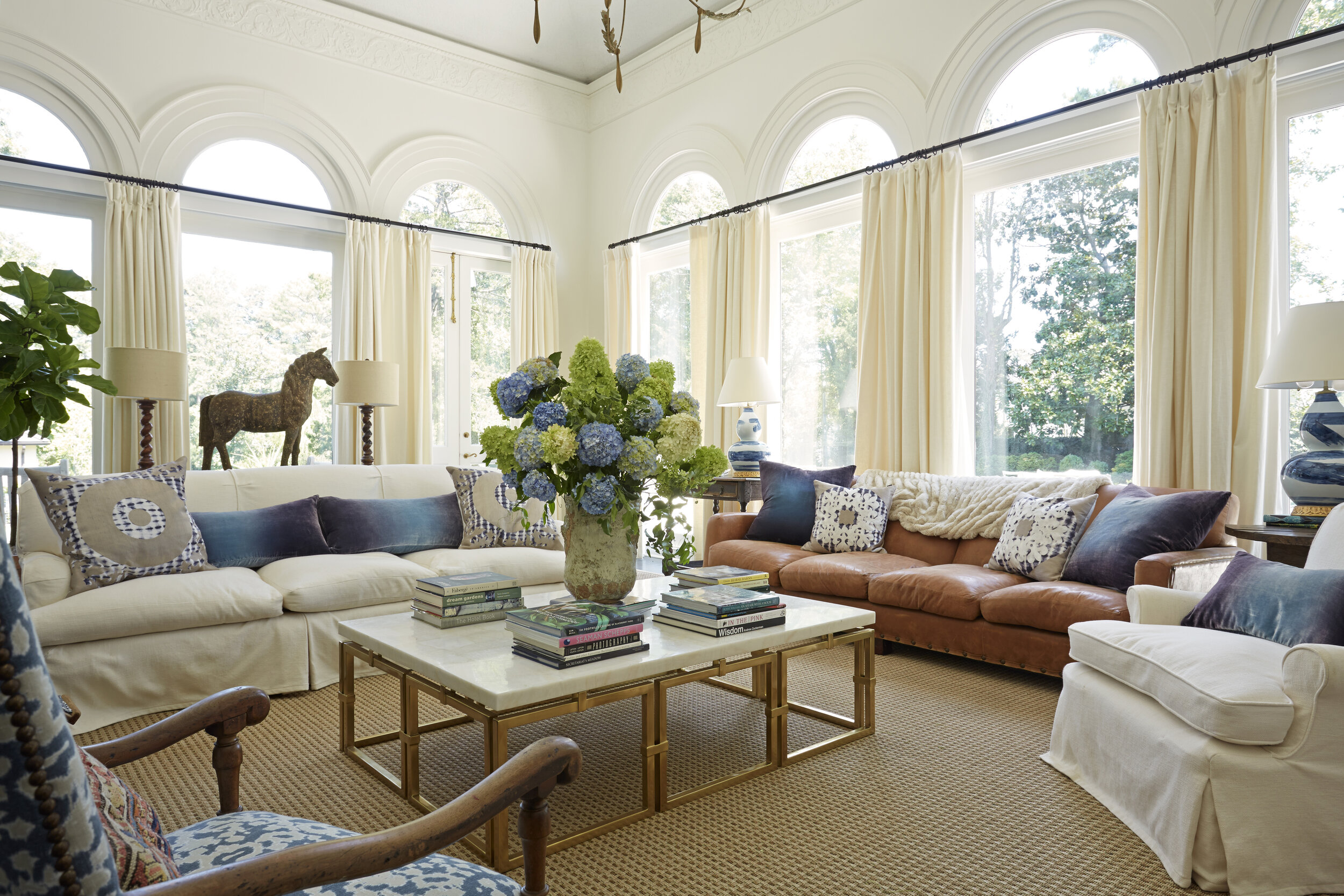Three Chopt
Palladian Revival
Built in 1910, this Palladian Revival home was in original condition when Berg was commissioned to restore it a century later. The bones of the house were in reasonable condition, not by virtue of being well maintained, but because it was so well built originally (the walls were hard plaster on metal lathe). The “updates” and “improvements” made over the years, such as the kitchen and bathrooms, were in the worst condition and all needed to be removed completely.
Our work began with a total renovation of the original home, including the restoration of the grand foyer, formal living and dining rooms, four bedrooms and an attic conversion into an additional bedroom. The two story music room also presented an interesting challenge, as it had no relationship with the rest of the house. We addressed this by removing the doors and widening the openings to create a stronger connection to the main house and other living areas.
Within the footprint of the original home, Berg created a new kitchen, all new bathrooms, and a library. In the new kitchen, Berg designed beaded inset cabinets with leaded glass upper wall cabinets, a two tiered cornice flush to the 11 foot ceiling, and limestone counters. The Dutch Delft Tiles were reclaimed from the owner’s previous home and reset as the backsplash.
In the second phase, Berg designed and built an addition, consisting of a breakfast room, family room, 2 bedrooms and a large covered porch all on the first floor above a laundry room, garage, and storage rooms below. Finally, we converted the free standing garage into a guest house.













