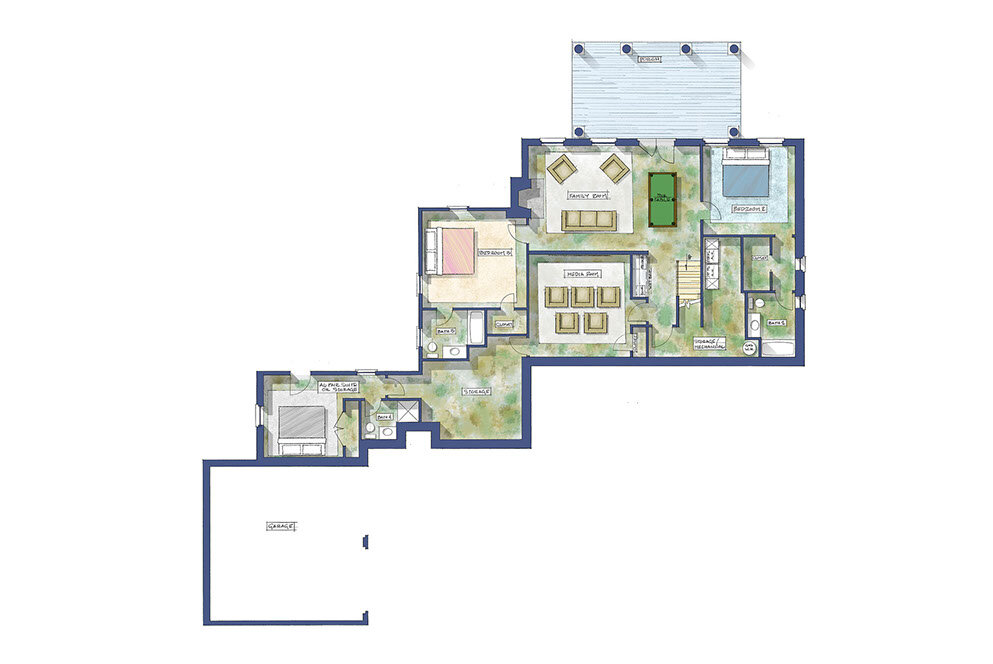Hampton Hills
New Custom Home for Sale on Huntley
PROJECT SCOPE:
5 Huntley Road presents an exciting opportunity to design your dream home just steps away from the popular Libbie/Grove corridor. After extensive consideration, we have thoughtfully crafted three design concepts that take advantage of the lot's topography and its beautiful views. While we have laid out the broad strokes, there are still so many details to be determined and endless opportunities to make this home meet your specific needs. If you are interested, feel free to contact us and we would be happy to explore all the possibilities of this project with you.
Design Option # 1
3,320 square feet (includes entry level and 2nd floor)
*additional 2,000 square feet expansion space available in lower level
4 bedrooms
4 full ensuite bathrooms, 1 half bath on first level
Features first floor master suite
Design Option # 2
View of Huntley Road
Rear View from Hampton Hills Lane
• 5,292 square feet
• 2 stories
• 4 bedrooms
• 4.5 baths
• Includes 2-story covered porch
Design Option # 3: Two Alternative Roof Lines
• 3,942 square feet, option for additional 862 square feet on 3rd level
• 2 levels, entry and ground
• 4 bedrooms
• 4.5 baths
• Features first floor master suite
Click to view video
Entry Level Plan
Lower Level Plan




